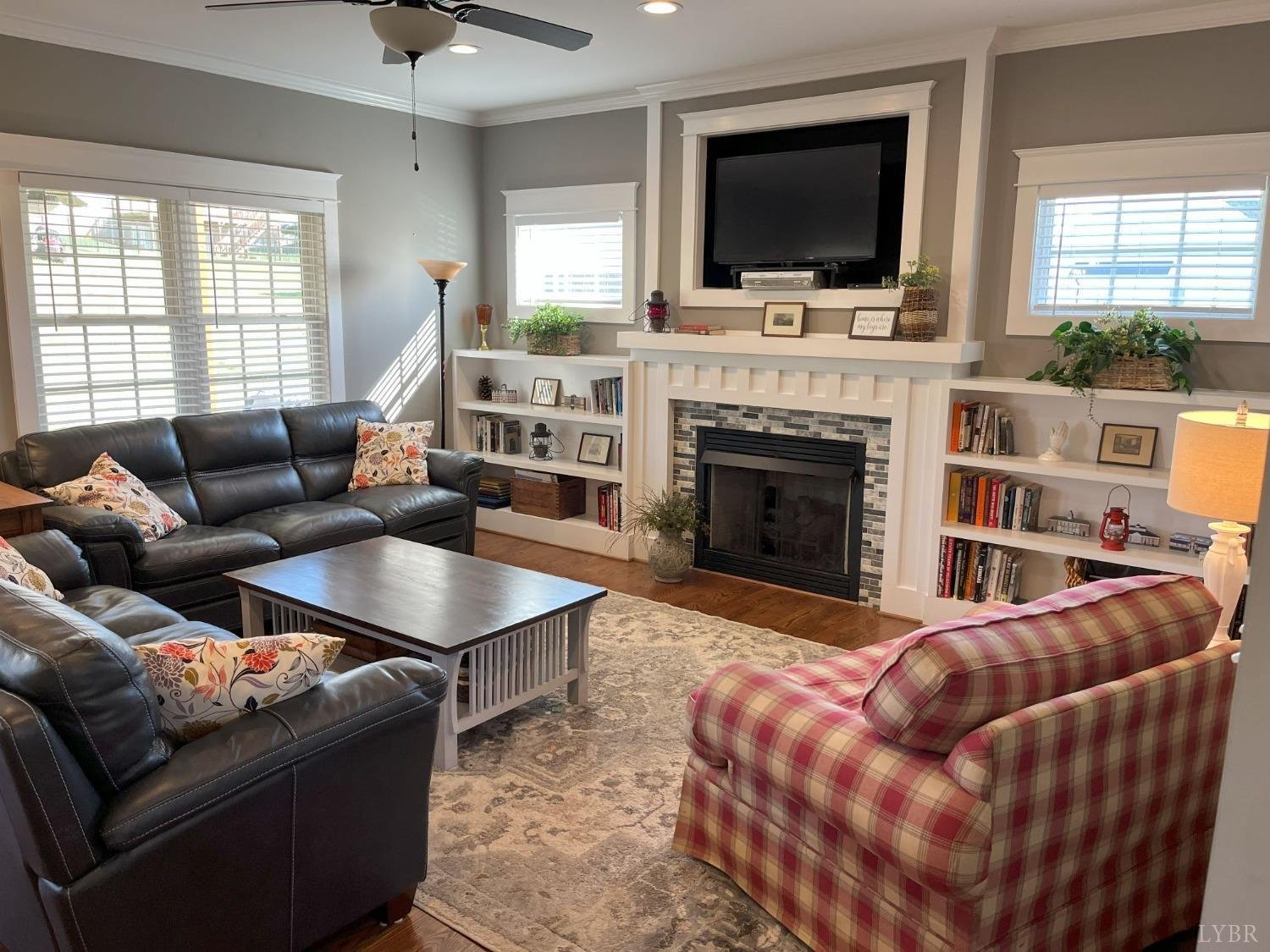
Sold Listing in Forest, Virginia
Home in a Blooming Part of Virginia
So many upgrades this builder's personal home in Autumn Run, a modified and enlarged version of Frank Betz's 'Cobblestone Glen' plan. Granite countertops, craftsman trim, wainscoting, ceramic and hardwood floors, and a ceramic tile master shower are just a few of the highlights of this home. Enjoy the comfort of the Living Room complete with built-ins and fireplace. The adjoining kitchen offers stainless steel appliances, a coffee bar, and an island with bar overhang, all perfect for entertaining/gathering. Rounding out the first floor is a separate office as well as a finished heated and cooled garage that could be used as a game room. The second floor offers a large Master Suite complete with a tray ceiling and a huge walk-in closet. There are three more BRs on the second floor in addition to a spacious laundry room. Storage is no problem in this home with the walk-up attic. Finally, enjoy warm evenings on the large front porch or grilling out on the 12 x 24 covered back porch.
-
Price: $524,900
Beds: 4
Baths: 2.5
Sq Ft: 2,375
Lot Size: .47 acres
Yr Built: 2019
-
Elementary School: Forest Elementary
Middle School: Forest MS
High School: Jefferson Forest High School
-
Exterior Finish: Brick, Vinyl Shake, Vinyl Siding
Exterior Features: Concrete Drive, Landscaped, Underground Utilities
Style: Two Story
Water: County
Roof: Shingle
Electric: AEP/Appalachian Power
Sewer: Septic Tank
-
Interior Features: Cable Connections, Ceiling Fans, Tile Bath(s), Main Level Den, Primary Bed with Bath, Alarm, Walk-in Closets
Conveyed Appliances: Dishwasher, Microwave, Range (Electric)
Flooring: Carpet, Ceramic Tile, Hardwood
Water Heater: Electric
Fireplace: 1 Fireplace, Gas Log, Living Room
Heating/Air: Heat Pump, Ductless Mini-Split, Two-Zone


























Explore Forest on a map!
Interested in a listing like this? Reach out!
steve@stevenealhomes.com
(434)610-2301
PO Box 663
Forest, VA 24551



